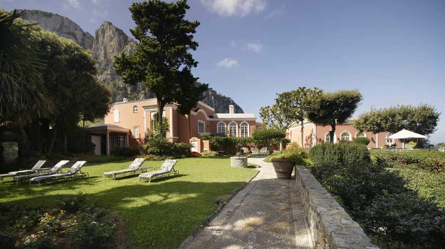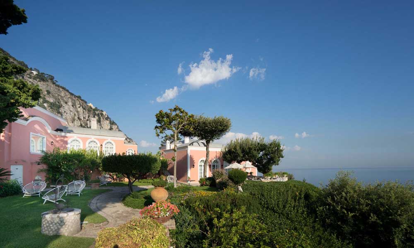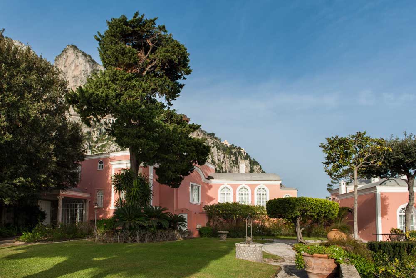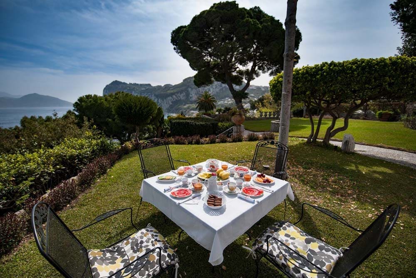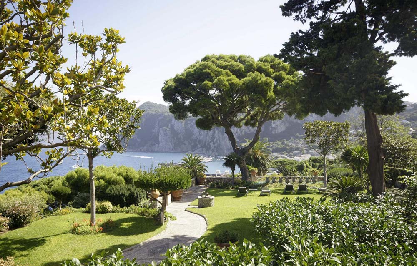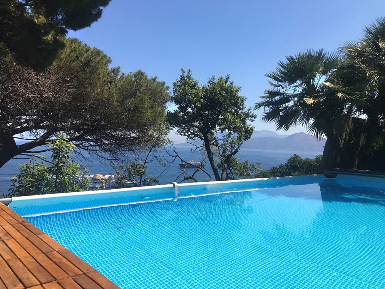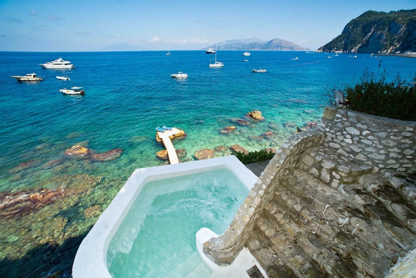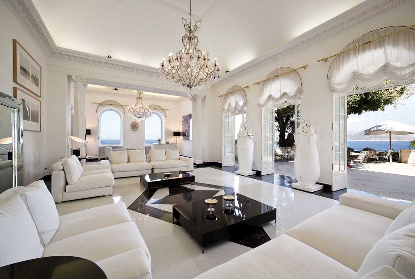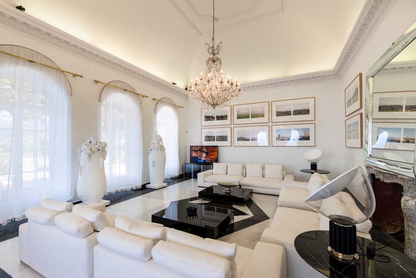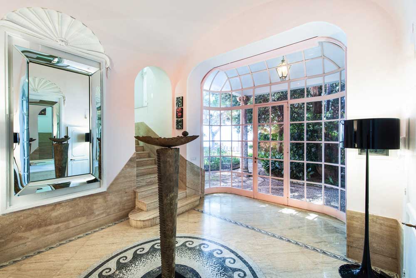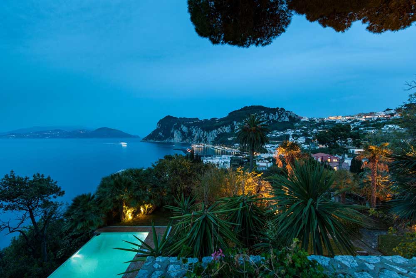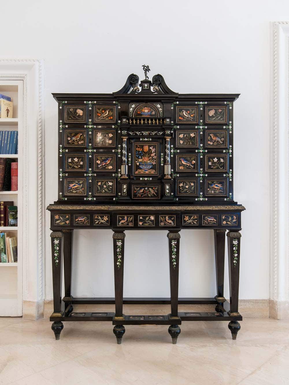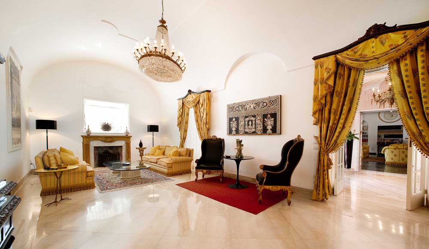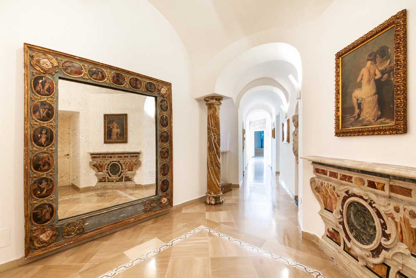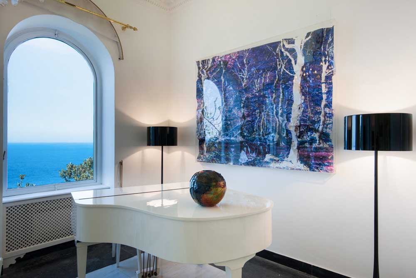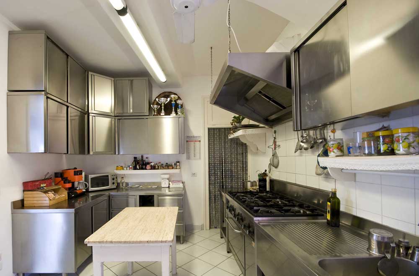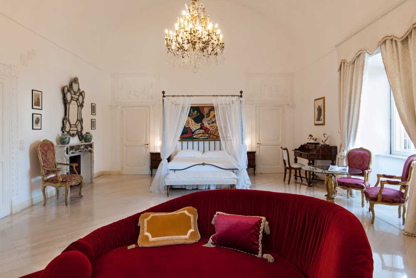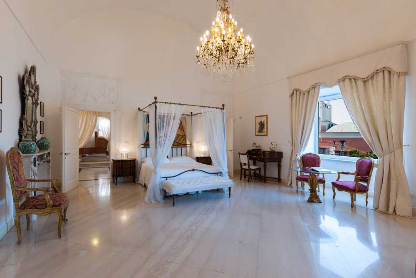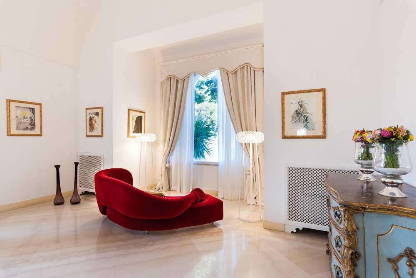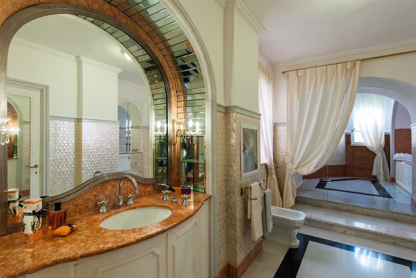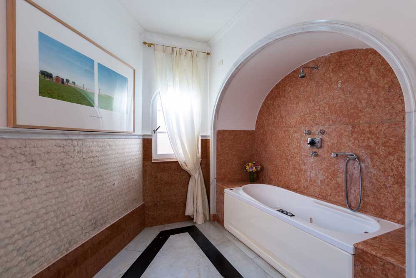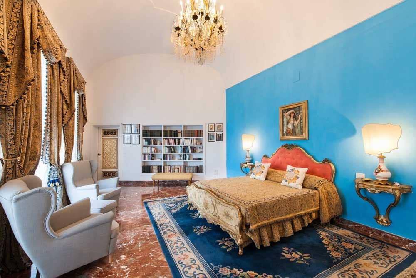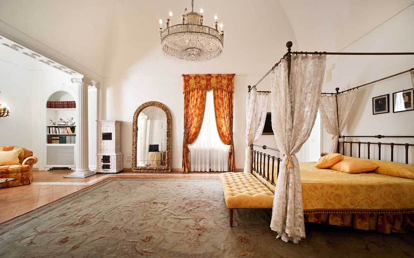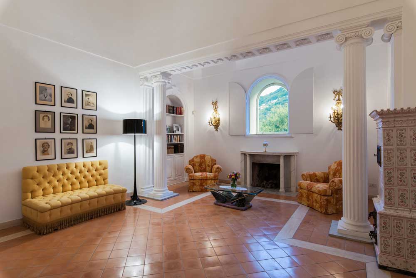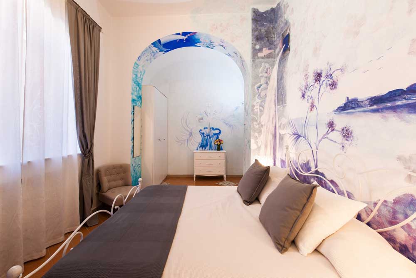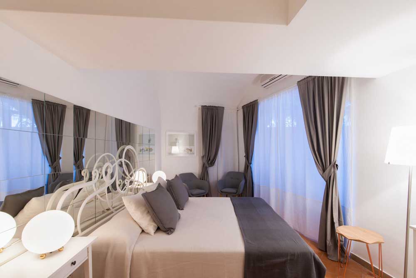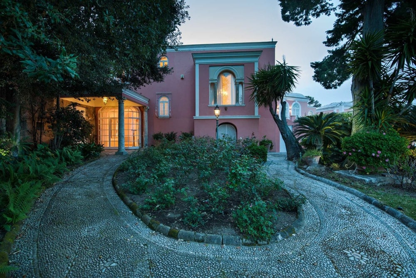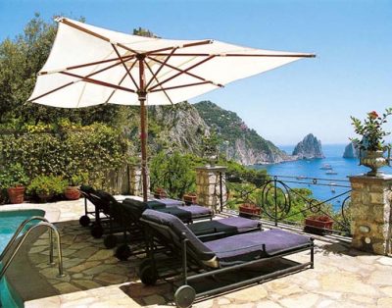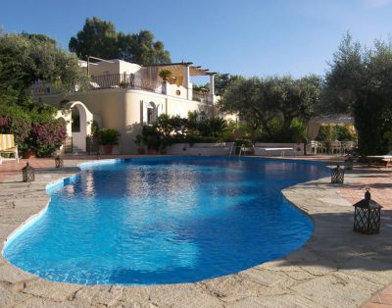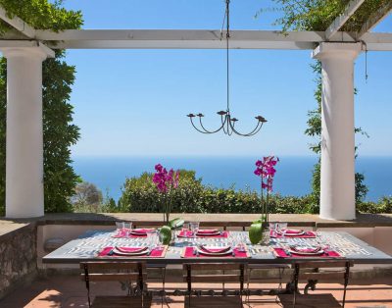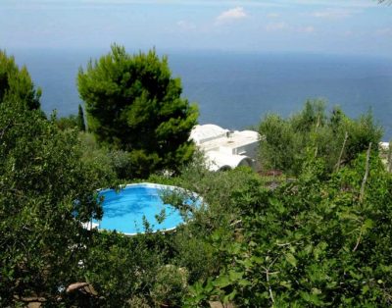Villa Gardenia
Listing Description
Villa Gardenia is a luxury waterfront villa on the Island of Capri, stands out for its unique history, location, and interior decor.
Villa Gardenia lays seaside right above the shoreline, immersed in a vast area of gardens and terraces. The property is built above the former Roman Emperor Caesar Augustus’ Palace by the Sea. Some of the original villa’s remains can still be seen on parts of the property.
From the panoramic terrace of the property, one’s eyes are captured by a stuning view out on to the Peninsula of Sorrento, Mount Vesuvius, and the Bay of Naples. The entire plane of Capri, with the port of Marina Grande, Villa Lysis, and townhouses can be seen from the gardens. On the opposite side of the property, the view expands towards the hillside of Monte Solaro and the bright white Fenicia stairs of Villa San Michele, just where Anacapri Village begins.
The Villa Gardenia complex consists of two connecting buildings extending over two floors. The first area, referred to as The Landlords Residence, blends naturally into the Saloni al Mare, or “Lounges on the Sea”, consisting of large, common areas where guests can unite. Wide lounges with marble floors, vaulted ceilings, antique crystal lamps, important pieces of antique furniture and renowned works of art reflect the owner’s sophisticated taste as a true art lover and expert.
Entering the villa through the marble floored entrance hall the visitor soon finds them selves in the living room featuring several couches and chairs forming various seating areas. A fireplace balances one end of the room, while unique mosaics depicting early roman life decorate the walls and fine draperies adorn the windows. Natural light enters through French doors leading to a terrace and a crystal chandelier provides overhead lighting.
Exiting through another hallway that links to the rest of the ground floor, one enters the library. Constructed in the shape of an oval, the library features a fireplace on one wall flanked by built-in shelves. The opposite wall features French doors accessing the outer grounds of the property. A comfortable seating area with a marble table in the center provides the perfect place for reading one of your discoveries from the extensive collection. Built-in marble columns and detailed molding along the edge of the ceiling create pleasing finishing touches to this unique room.
Returning to central hallway one may access the bedrooms of the ground floor, and following the hallway to its end you reach the dining room. The dining room is built in shape of an octagon, and the centerpiece is a Lapis lazuli table that is also cut into an octagon and seats eight. A large window reveals a view of the sea and a fireplace and crystal chandelier are highlights of the room’s decorations. Just off of the dining room, the kitchen is laid out in a traditional, industrial style and features a six range stove top, work table, refrigerator, oven, sinks, dishwasher and microwave.
Exiting the dining room through another door, you enter the comfortable lounge area. The lounge features plush seating facing a fireplace and a grand piano in the corner of the room. Corinthian columns, vaulted ceilings, and a chandelier complete the accents of the room. Several windows and French doors open to the sea beyond.
The grounds of the property are well manicured and feature pathways flanked by trees and flowers. A vegetable garden provides guests with fresh offerings grown under the Mediterranean sun. An outdoor terrace provides a relaxing area to soak in the sun and watch boats pass by on the water below. Following the paths of the garden, you may descend to the sea and the villa’s private sundeck, platform, and boat dock.
There are five bedrooms to choose from on the ground floor and four bedroom suites on the first floor. All of the bedrooms feature Baldachin or French double beds, en-suite bathrooms, and tiled floors. All bedrooms are expertly appointed with fine furnishings to ensure comfort. Bathrooms feature a shower or bathtub and fine tile or marble floors. Heat and air conditioning are available in all bedrooms.
Availability
| M | T | W | T | F | S | S |
|---|---|---|---|---|---|---|
| 1 11,000 € | 2 11,000 € | 3 11,000 € | 4 11,000 € | 5 11,000 € | 6 11,000 € | 7 11,000 € |
| 8 11,000 € | 9 11,000 € | 10 11,000 € | 11 11,000 € | 12 11,000 € | 13 11,000 € | 14 11,000 € |
| 15 11,000 € | 16 11,000 € | 17 11,000 € | 18 11,000 € | 19 11,000 € | 20 11,000 € | 21 11,000 € |
| 22 11,000 € | 23 11,000 € | 24 11,000 € | 25 11,000 € | 26 11,000 € | 27 11,000 € | 28 11,000 € |
| 29 11,000 € | 30 11,000 € | 31 11,000 € |
||||
| M | T | W | T | F | S | S |
|---|---|---|---|---|---|---|
| 1 11,000 € | 2 11,000 € | 3 11,000 € | 4 11,000 € |
|||
| 5 11,000 € | 6 11,000 € | 7 11,000 € | 8 11,000 € | 9 11,000 € | 10 11,000 € | 11 11,000 € |
| 12 11,000 € | 13 11,000 € | 14 11,000 € | 15 11,000 € | 16 11,000 € | 17 11,000 € | 18 11,000 € |
| 19 11,000 € | 20 11,000 € | 21 11,000 € | 22 11,000 € | 23 11,000 € | 24 11,000 € | 25 11,000 € |
| 26 11,000 € | 27 11,000 € | 28 11,000 € | 29 11,000 € | 30 11,000 € | 31 11,000 € |
|

